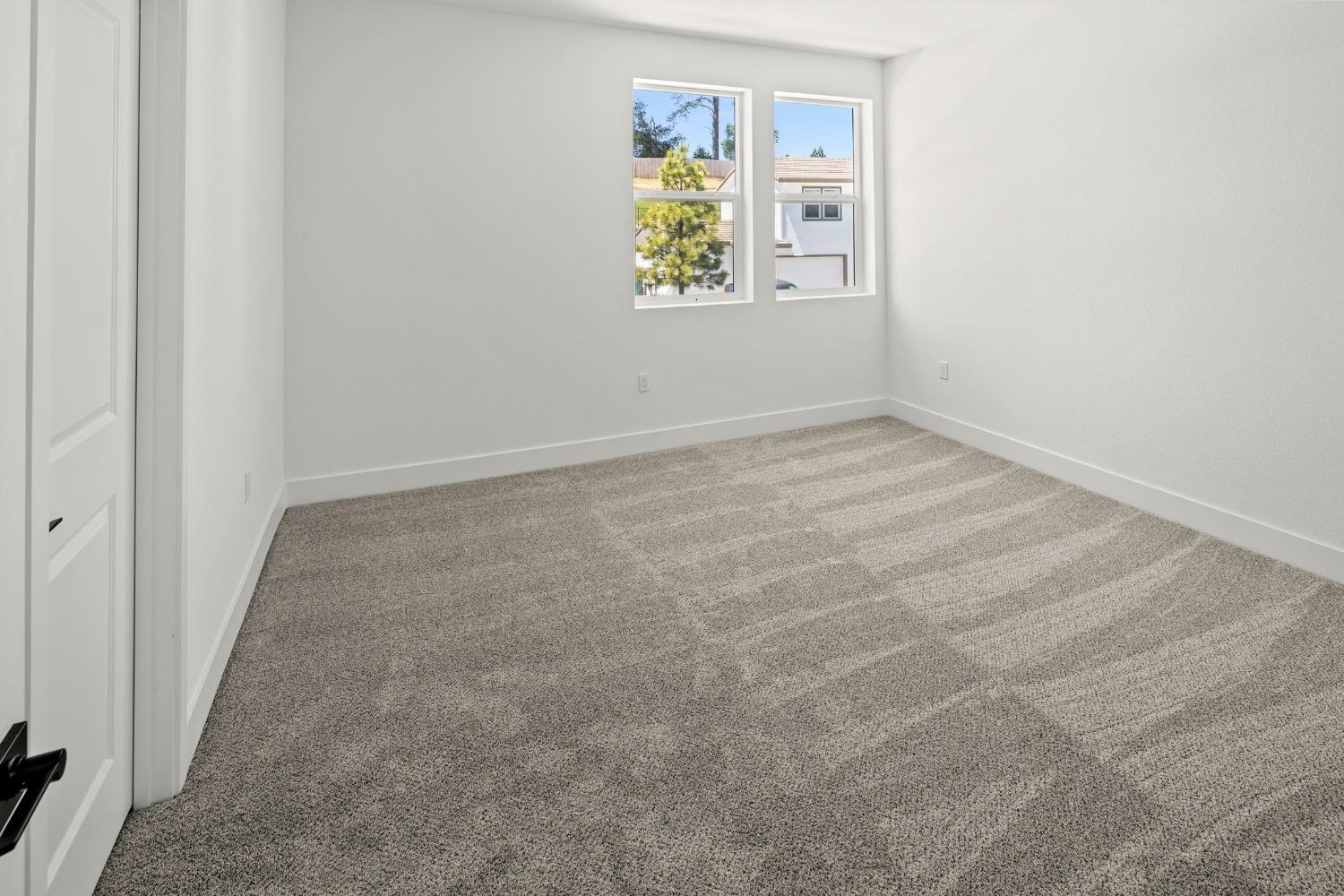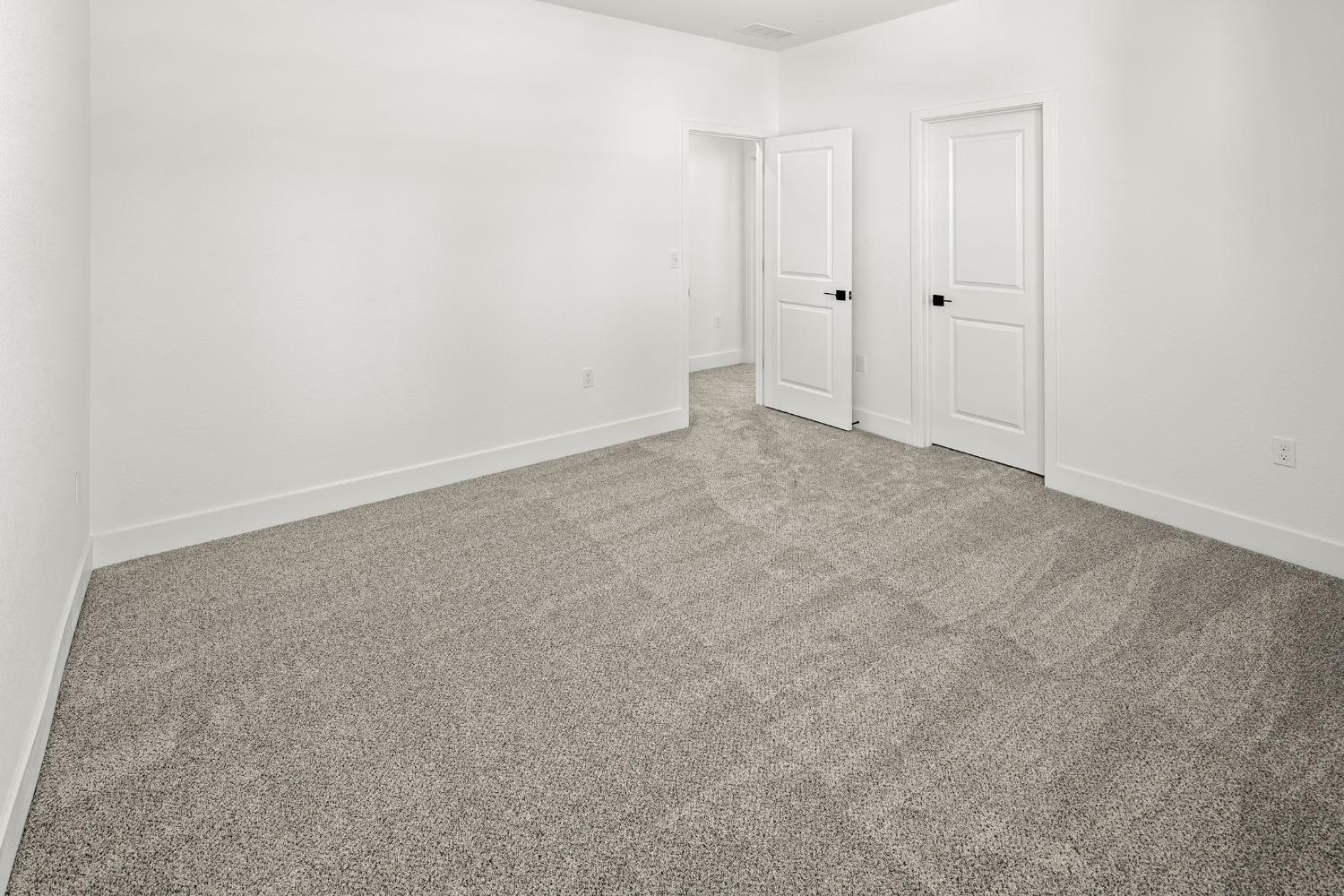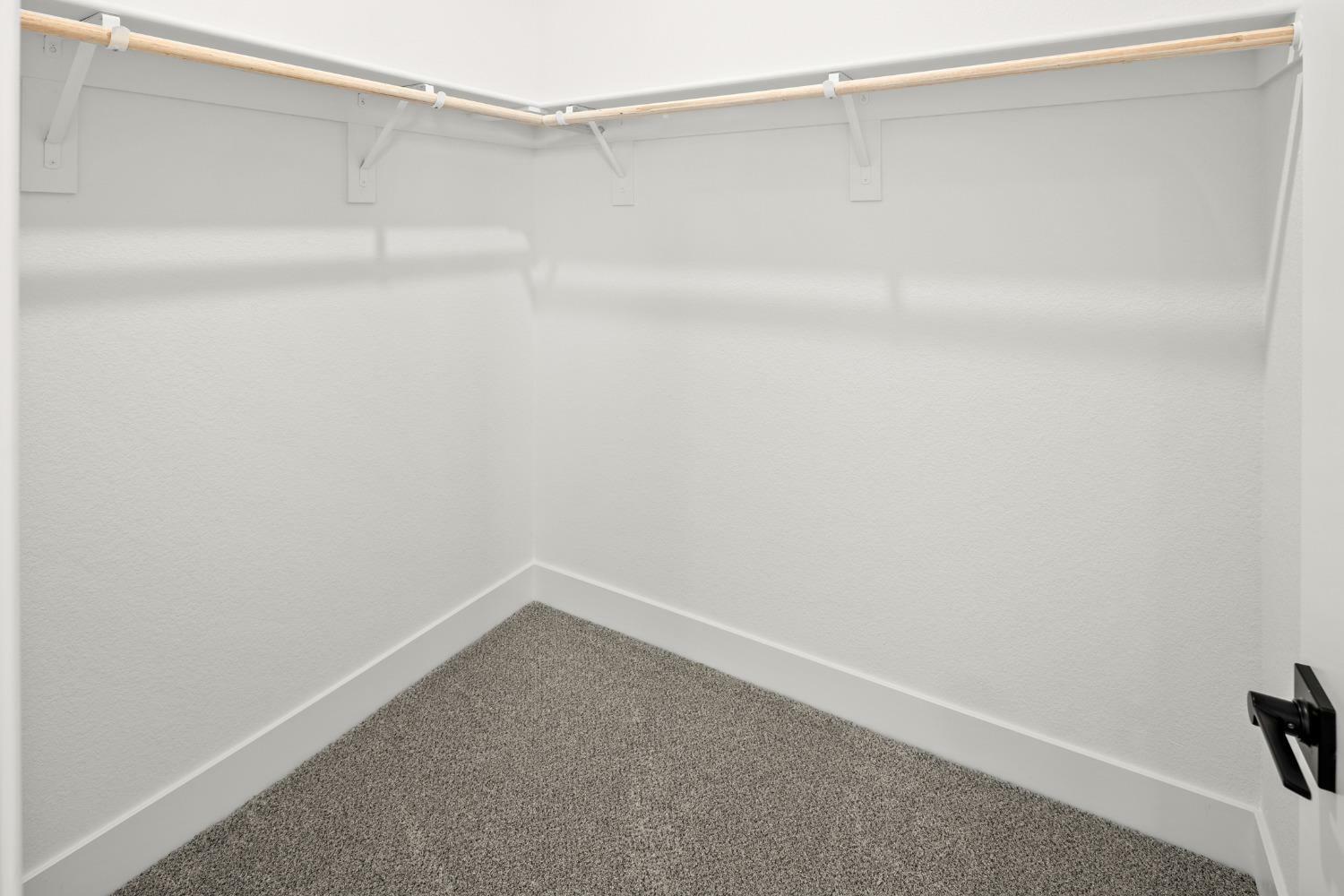


Listing Courtesy of:  Metrolist / The Advantage Group
Metrolist / The Advantage Group
 Metrolist / The Advantage Group
Metrolist / The Advantage Group 3023 Constellation Avenue Placerville, CA 95667
Pending (21 Days)
$669,990
OPEN HOUSE TIMES
-
OPENTue, Jul 111:00 am - 4:00 pm
-
OPENWed, Jul 211:00 am - 4:00 pm
-
OPENThu, Jul 311:00 am - 4:00 pm
-
OPENFri, Jul 411:00 am - 4:00 pm
show more
show more
Description
Lot 10 - Fire-Wise Certified Community! This beautiful home is nestled among majestic pine trees and offers breathtaking views from most rooms. Featuring 4 bedrooms and 3.5 bathrooms, the expansive floor plan is thoughtfully designed to suit your lifestyle, with spacious living areas, generously sized bedrooms, and plenty of storage throughout. One of the standout features is the impressive bonus room, approximately 15' x 21', providing a blank canvas for your imagination. Whether you envision the ultimate entertainment space with a pool table and gaming setup or a cozy home theater complete with a vintage popcorn machine, you have the freedom to create your ideal retreat. The kitchen is appointed with elegant quartz countertops, an extended island with built-in cabinets, and a conveniently placed trash bin within the island. In the laundry room, upper cabinets offer additional storage. Designer flooring adds a stylish touch throughout the home. The large garage provides ample space for all your outdoor gear, and with the El Dorado Trail nearby, this location is perfect for biking enthusiasts and nature lovers alike.
MLS #:
225071846
225071846
Lot Size
7,979 SQFT
7,979 SQFT
Type
Single-Family Home
Single-Family Home
Year Built
2024
2024
Views
Woods
Woods
School District
El Dorado Union High,Placerville Union
El Dorado Union High,Placerville Union
County
El Dorado County
El Dorado County
Listed By
Ryan L Coates, The Advantage Group
Source
Metrolist
Last checked Jul 1 2025 at 9:27 PM GMT+0000
Metrolist
Last checked Jul 1 2025 at 9:27 PM GMT+0000
Bathroom Details
- Full Bathrooms: 3
- Partial Bathroom: 1
Interior Features
- Appliances: Dishwasher
- Appliances: Disposal
- Appliances: Microwave
- Appliances: Electric Cook Top
- Appliances: Free Standing Electric Oven
Kitchen
- Pantry Closet
- Stone Counter
- Island W/Sink
- Kitchen/Family Combo
Subdivision
- Sutter Ridge
Lot Information
- Auto Sprinkler Front
- Landscape Front
Property Features
- Fireplace: 0
- Foundation: Slab
Heating and Cooling
- Central
- Electric
- Multiunits
Homeowners Association Information
- Dues: $101/Monthly
Flooring
- Carpet
- Tile
- Vinyl
Exterior Features
- Stucco
- Frame
- Wood
- Roof: Tile
Utility Information
- Utilities: Cable Available, Solar, Electric
- Sewer: In & Connected, Public Sewer
Garage
- Attached
- Side-by-Side
- Ev Charging
- Garage Facing Front
Parking
- Attached
- Side-by-Side
- Ev Charging
Stories
- 2
Living Area
- 2,884 sqft
Location
Listing Price History
Date
Event
Price
% Change
$ (+/-)
Jun 13, 2025
Price Changed
$669,990
-2%
-15,003
Jun 10, 2025
Price Changed
$684,993
2%
13,265
Jun 06, 2025
Original Price
$671,728
-
-
Estimated Monthly Mortgage Payment
*Based on Fixed Interest Rate withe a 30 year term, principal and interest only
Listing price
Down payment
%
Interest rate
%Mortgage calculator estimates are provided by Coldwell Banker Real Estate LLC and are intended for information use only. Your payments may be higher or lower and all loans are subject to credit approval.
Disclaimer: All measurements and all calculations of area are approximate. Information provided by Seller/Other sources, not verified by Broker. All interested persons should independently verify accuracy of information. Provided properties may or may not be listed by the office/agent presenting the information. Data maintained by MetroList® may not reflect all real estate activity in the market. All real estate content on this site is subject to the Federal Fair Housing Act of 1968, as amended, which makes it illegal to advertise any preference, limitation or discrimination because of race, color, religion, sex, handicap, family status or national origin or an intention to make any such preference, limitation or discrimination. MetroList CA data last updated 7/1/25 14:27 Powered by MoxiWorks®



